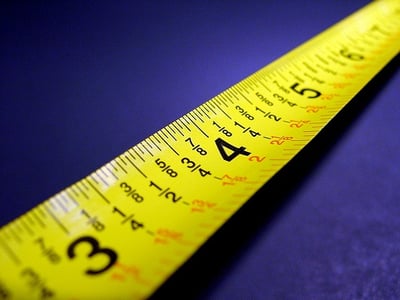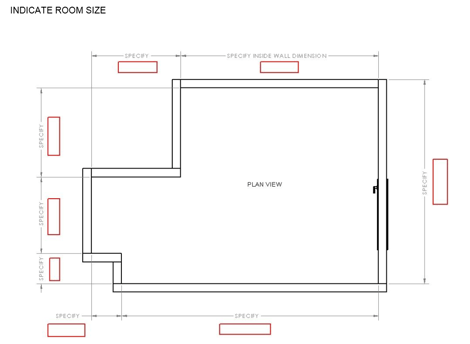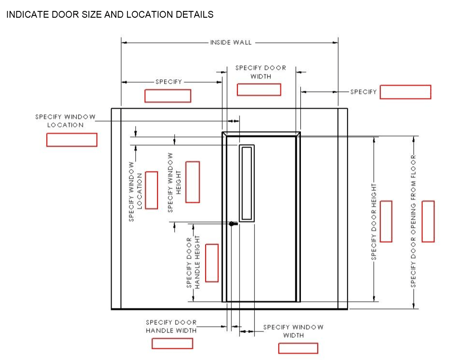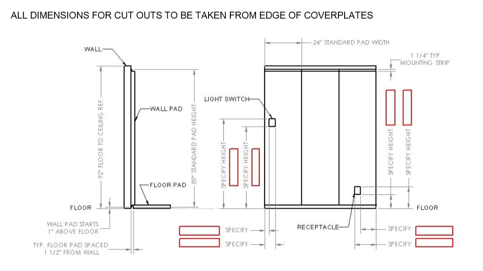
One of our busiest departments is our padding department. We receive thousands of inquiries, questions and requests for custom padding designs and solutions each year. As one can very well imagine, this portion of our business has expanded well beyond the traditional athletic applications such as gymnasiums and athletic floor mats. Today, we proudly equip a wide variety of organizations and facilities with highly detailed and highly customized padding solutions, where no two projects are ever the same.
Aside from the traditional applications, we design and create custom padded room designs for use in treatment centres and healthcare facilities such as hospitals. We provide many of our commercial and industrial clientele with strategically placed wall, column and frame padding to keep employees safe and also offer a padding line specifically designed for use with veterinary facilities, keeping staff and animals safe during their visits.
While these projects have become second nature to us over the years, our customers often require assistance in properly measuring and assessing what kind and how much padding they will need for a particular space. While our sales team is unbelievably accommodating and helpful with these requests, there are a few main reference points our team will need to begin pricing and designing your next padding project.
Overall Room Size
Along with some notes, our team will need a rough estimate of the size of the space or area you wish to pad.

Door Size & Locations
You will need to specify the number of doors (if any) in your particular space and be sure to highlight any unique details such as windows and door handles. Measurements for most doors consist of door height, door width, window location, height and width of the window, door handle height and width and measurements detailing the door opening height from the floor.

Light Switches & Power Receptacles
You will also need to take note of all switch, receptacle openings and plates and include those measurements in your quote. These measurements need to include the size of the opening as well as the distance from the floor and from the nearest wall.

.png)

