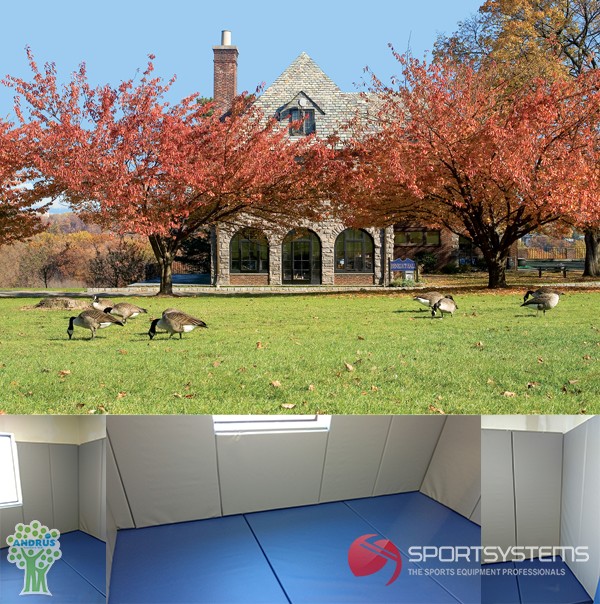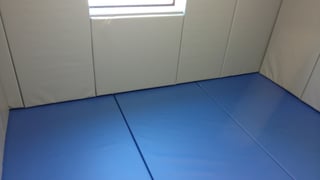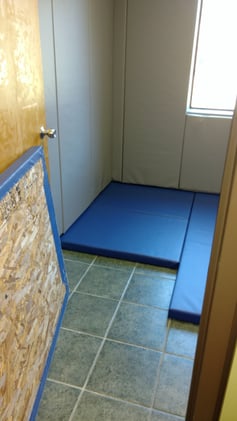
Once again we found ourselves in the state of New York for one of our recent projects. Located in Yonkers, The Julia Dyckman Andrus Center or ANDRUS is a private, non-profit organization that specializes in teaching children and families the skills to express and cope with strong emotions. Providing childcare, home visiting, mental health services, residential treatments, and special education programs, ANDRUS aims to be a national leader in shaping policies and practices that give children and families the skills required to overcome challenges and adversity.
In the construction phase of their new facility, key stakeholders within the organization reached out to us in an attempt to secure a custom wall padding solution for a pair of rooms inside the facility. As with any complete wall padding project, the nature of the project requires an on-site visit to really understand the complexities of the rooms and prospective padding.
We immediately enlisted the aid of our partners at Tri-State Folding Partitions, conveniently located close by in Chestnut Ridge, New York. Their team of experienced padding professionals relished the opportunity and were immediately on-site to take detailed measurements and to discuss options with stakeholders from ANDRUS.

This two-pronged project was to include padding for two separate rooms; a smaller Support Room and a larger Sensory Room. Given the smaller size and fewer complexities of the Support Room, both parties decided to go ahead with that one before designing and installing the padding for the larger and more complex Sensory Room.
One of the main challenges in designing a comprehensive solution for the Support Room was that any padding would have to be designed to incorporate a small existing play house along with a climbing structure in the room. After a few days of consulting, it was also determined that completely padding the flooring surface was also a necessity for the ANDRUS location and was immediately included in the design process.

Back at our main offices, our internal design team gathered all of the pertinent data and got to work designing the project, leaving the client with a detailed illustration of both the padding and how the room would look upon completion.
After detailed drawings were finalized among all of the parties involved, the project was officially given the green light, beginning with the smaller Support Room which was wonderfully installed by our partners at Tri-State Folding Partitions.
Stay tuned for more updates as we continue to design and install the comprehensive padding solution for the location’s new Sensory Room, to be installed in the upcoming weeks.
.png)

