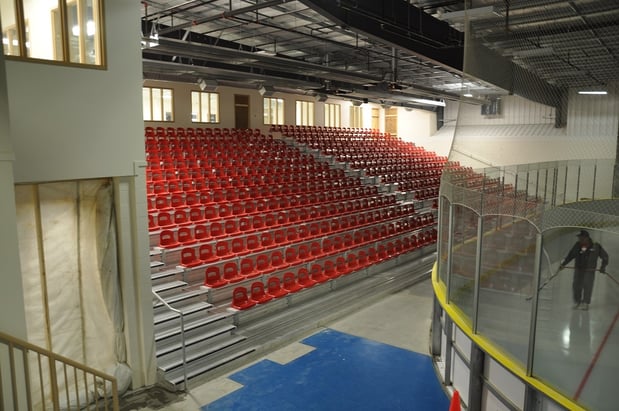
This past June, our team got to work on a large, customized arena bleacher project with our partners at Omni Sport in Frog Lake, Alberta. This large project consisted of a clear-span beam-styled design that would allow the existing dressing rooms to be located beneath the bleachers upon completion.
The first phase of this project saw our team design a custom rise-and-run combination to accommodate the set mezzanine that was designed to be loaded from the top. The aluminum decking was then installed to successfully complete the initial phase of this project.
As this grandstand was designed for use in an arena, the second phase of this project entailed a seating solution that would not only provide comfort to spectators, but that would also provide more warmth than the exposed aluminum decking would in a cold environment.
The customer ordered aluminum bench seats complete with molded HDPE seats and backs for the ultimate in comfort and aesthetic finish. After the addition of aisle steps, handrails and guardrails, the bleacher system is now fully complete and can safely and comfortably house up to 645 spectators for upcoming events.
Stay tuned for Phase 3 as we detail the extensive renovation of a 20,000 sq. ft. multi-purpose field house that also took place in Frog Lake with our esteemed partners at Omni Sport.
Missed Phase 1? Check it out below:
New Arena Grandstand Bleachers for Frog Lake Arena – Phase 1 of 3
.png)
