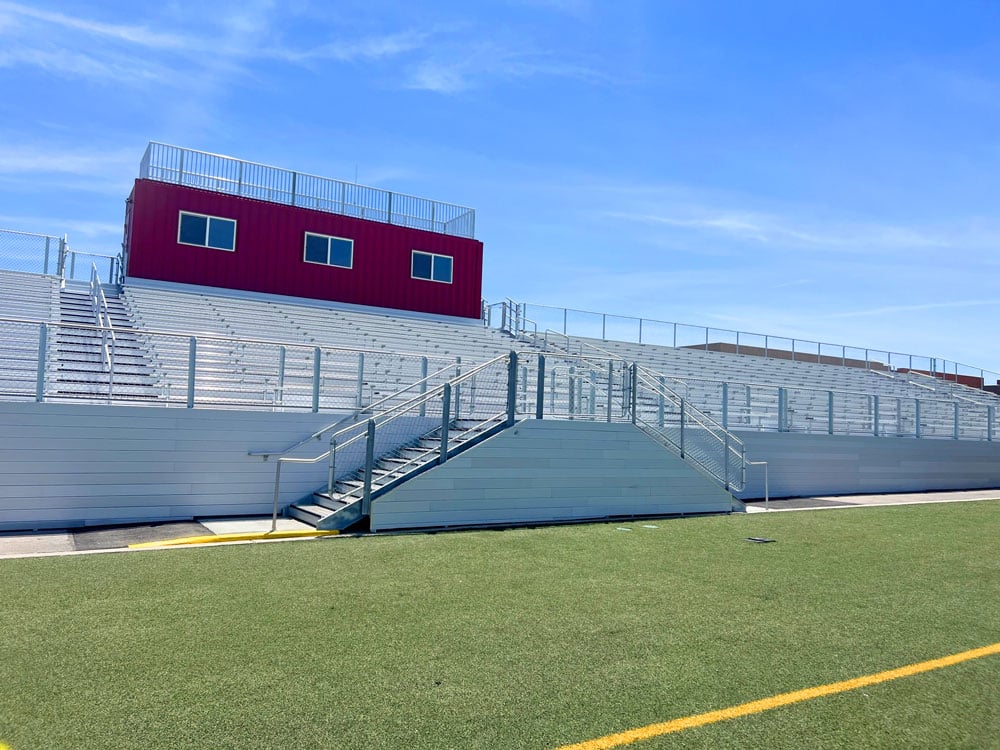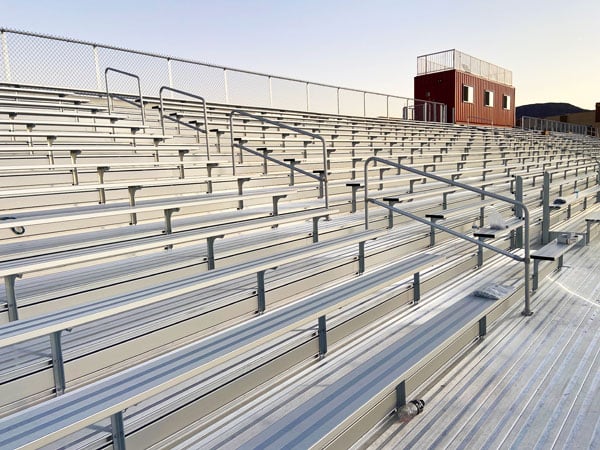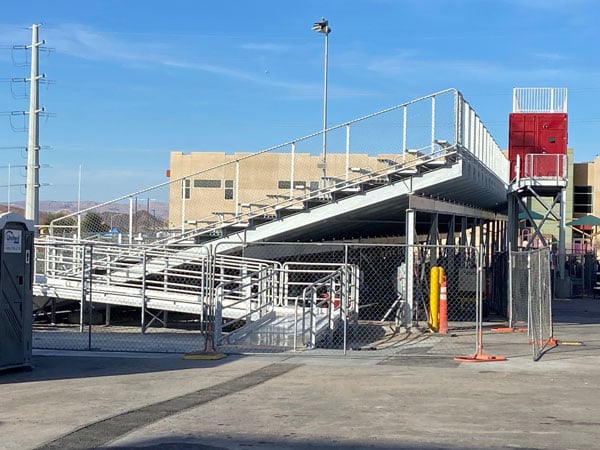
Located roughly 16 miles southeast of the glitz and glamour of Las Vegas is Henderson, Nevada, home to residents that work in and around Las Vegas who enjoy the lifestyle southern Nevada affords them. With beautiful Lake Mead to the east and nearly 40 miles of trails through the Las Vegas Valley, Henderson is a wonderful place to make a home and to live an active outdoor lifestyle.
It was here that we were recently contracted to take on a project, a first for us in that area of the country. During the height of the pandemic, we were brought in by a design group out of the state of Florida who was in search of partners for a project in the region. Set at the Pinecrest Academy’s Cadence campus, the Florida design group had been involved in a number of projects for the school and was looking for an experienced partner for a big project.
Serving as home of the Pinecrest Panthers, the school wanted to make some serious upgrades to its sports field. Looking to give students and local fans a new place to cheer on their team, the school wanted to build out an impressive elevated grandstand bleacher, including a new press box for the football field.

With a plan to seat approximately 2000 spectators, it was decided that an elevated grandstand was the best product for the job. With such a large seating capacity, sightlines are an important consideration, allowing all fans equal opportunity to view the field unobstructed. To take the project a step further in terms of inclusivity, the new seating structure was to be completely accessible for those in wheelchairs, featuring a ramp and a barrier-free seating area.
Additionally, storage was top of the list of must-haves for the school because as with any athletic field or facility, space can be limited and should always be maximized. We took this opportunity to showcase our unique Clear Span I-Beam grandstand design which allows for ample space beneath the bleachers for storage and/or concessions.

Following the design and approval process, we brought in our local partners at Tekko Inc. to help with the final installation of the massive seating structure. Their team quickly settled in on the project and handled the entire installation process with ease and professionalism. Pouring the concrete piers for the grandstand and assembling it in a safe and timely manner, Tekko worked diligently to design and install the state-of-the-art press box as well.
The end result is a stunning new grandstand with an upgraded full-frontal façade and a closed-deck design.
A beautiful project in stunning Cadence, Nevada.
.png)

