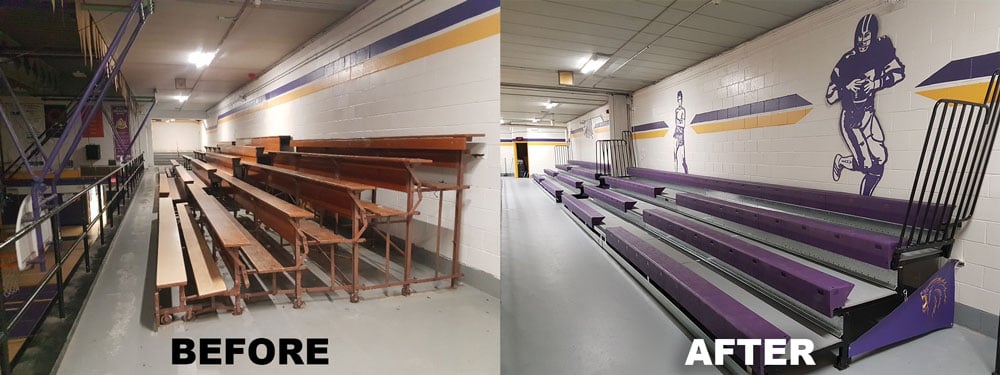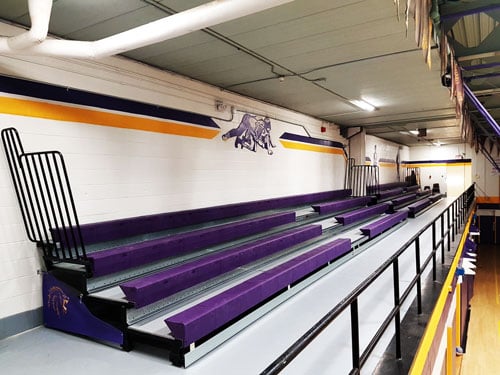
Committed to fostering a safe, supportive and stimulating environment for students, Ancaster District High School provides a variety of transitional programs and leadership opportunities for its students.
Located in what’s known as Toronto’s Golden Horseshoe, the school is located on the western fringe of the city of Hamilton, a port city located at the west end of Lake Ontario.
In addition to the school’s focus on academics, Ancaster High School also takes pride in its extensive athletic programming. Representing high school athletics as the Ancaster Royals, the school’s gymnasium serves as a hub not only for physical education but also for pride and recognition of the students’ athletic prowess.
As part of some recent renovations, our team was contacted to assess the condition of existing bleacher seating inside the gymnasium. As is the case with many schools and other athletic facilities across Canada and the United States, the existing seating structure was outdated and quickly becoming unsafe for students.
After some preliminary evaluations, it was deemed that the existing bleacher seating would have to be removed from the premises and so the school was in search of the best solution for new seating.
With a unique design in the gymnasium, the challenge would be finding the right solution to fit the space. The gym features a mezzanine level, in which the new seating would have to be installed and the school was interested in utilizing a more modern version of retractable seating for both aesthetic and functional purposes.
After taking measurements, the project was handed over to our design team, which quickly got to work designing the new seating structures that would soon call the gymnasium mezzanine home. Upon approval from key stakeholders from the school board, our installation team was deployed to Hamilton to begin the demolition process.

Safely removing the existing seating and disposing of it was the first phase of the process. Following that, our team quickly prepped the space for the new bleacher seating structures which were already on site, awaiting installation.
Looking to accommodate nearly 300 spectators, the school ordered three banks of telescopic bleacher seating in total. The first bank measured 50’ in length, the second 38’ and the final at 34’. Each bleacher bank featured four rows of seating, which can now safely accommodate 290 spectators for upcoming Royals games and other school-sanctioned events.
.png)

