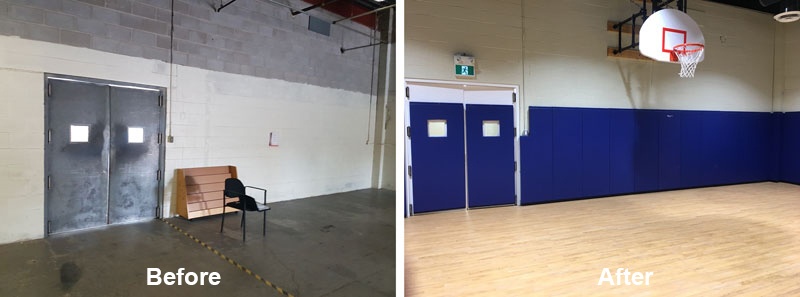
The forgotten basement, the storage room, or the outbuilding that hasn’t been used in ages are all examples of projects we have had some involvement in over the past couple of years.
While we do spend a lot of our time on baseball and football fields and inside gymnasiums, we are often tasked with projects that require a refreshed vision and some old-fashioned ingenuity.
As space becomes limited as programming grows, planners, managers and operators are sometimes left scrambling for additional areas in which sports and other activities can be performed. Rather than incurring the massive expense of an addition to an existing facility or building an entirely new building, many are taking stock of what they can presently maximize.
In some cases, these spaces are basements, storage areas, sheds, barns and other such structures and with some planning, can be transformed into wonderful facilities all in themselves.
Performing a Usable Space Audit
This can be the challenging part as a decision must be made to completely redesign the use of the space in question. Pros and cons should always be addressed among stakeholders within the organization and an informed consensus should be made on what to do with any prospective spaces.
Once decided, a proper safety inspection of the space and/or building should be performed followed by the measurement and the planning process. Questions such as how the prospective area will be used should be addressed promptly and can allow you to head to the next step: selecting the proper equipment and supplier.

Our Process
When approached with a new space ready to be retrofitted, we will review much of the above with the client to assess their needs. Once we have determined what is needed, it is quite dependent on the product(s) selected and the nuances of the space.
With basketball, for example, we always take a detailed approach to measurements and drawings, particularly with ceiling finishes such as trusses and beams. In the case of ceiling-suspended basketball systems, we not only have to determine the proper functionality of the system but also how it will inevitably be secured.
The same is true for wall-padding solutions, which are extremely popular in these cases. Each wall, nook, cranny, doorway and electrical outlet must be taken into consideration before the design process begins.
While the prospect of a new athletic or multi-use space or facility can be an exciting one, proper planning and product selection is vital. If you are curious as to what can be done with any space, don’t hesitate to contact a member of our award-winning team and we’d be happy to provide some feedback to your vision.
.png)
