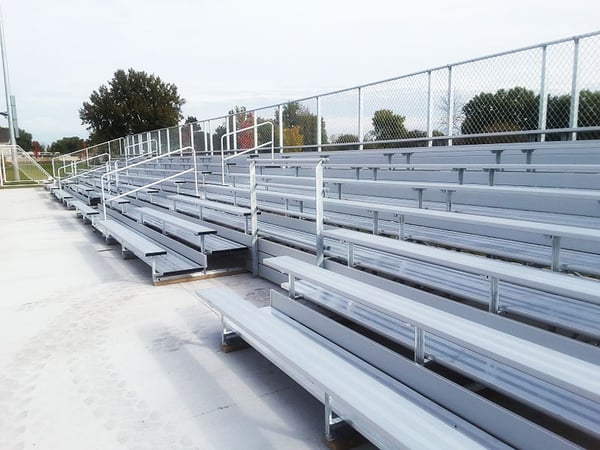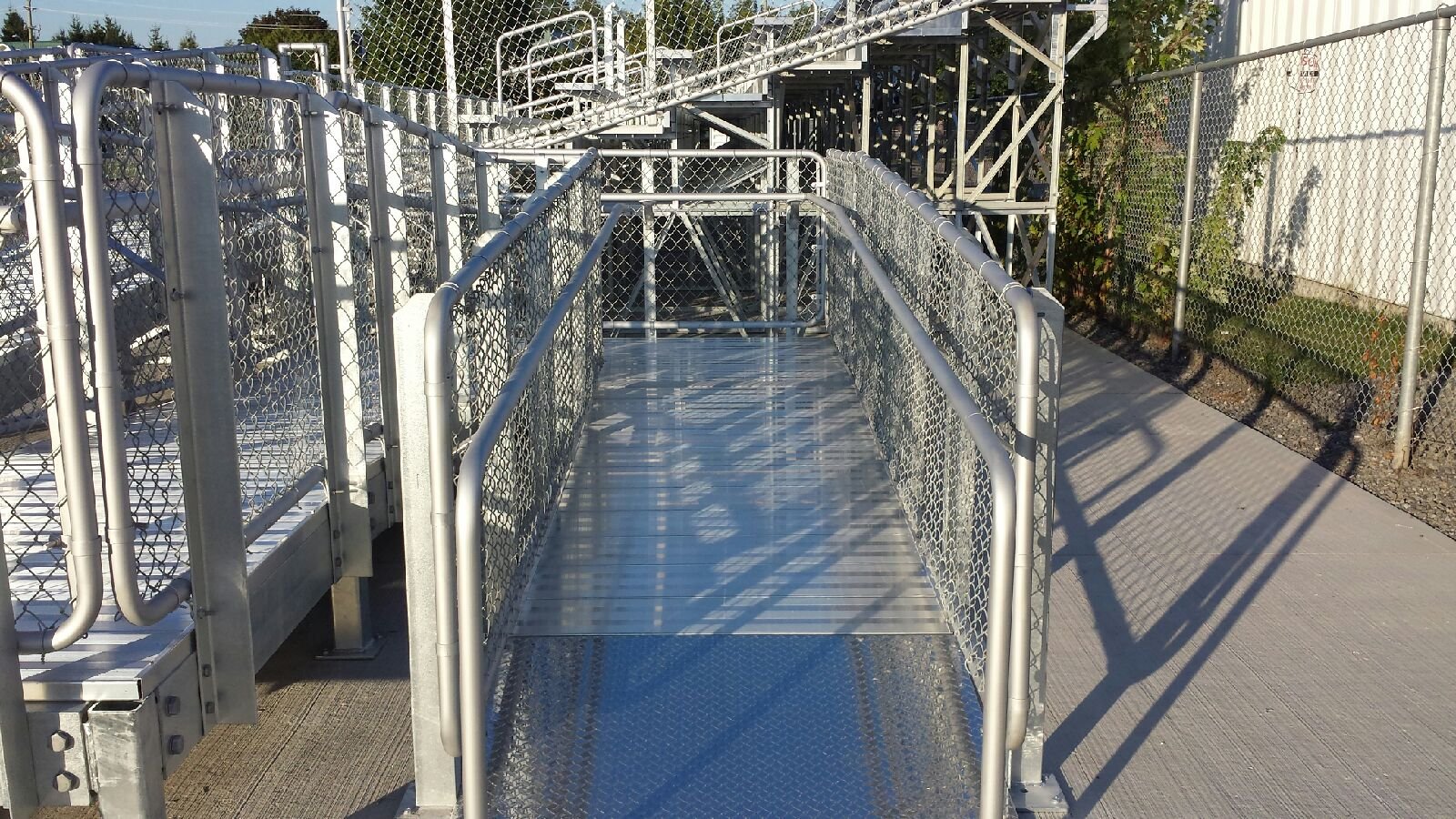
It's probably safe to say that we have all found ourselves sitting in some bleachers at one time or another in our lives. Sports and community events are deeply weaved into North American culture and cheering on our favourite team is a pastime we hold close to our hearts.
These large seating structures are found across sports fields, parks and recreational areas, and educational facilities. As our family members, teammates, classmates, friends and family hone their skills out on the field, ice or turf, we support them from the aluminum and steel bleachers that sit along the sidelines.
In addition to items such as handrails and guardrails, there is much that goes into the complex design of bleachers when it comes to safety. As nothing ruins an event more than an injury, our industry has spent decades perfecting our products to make them safer for all to use.
Egress points on bleachers may be something you've never thought about or even heard of, but they are a focal point of the safety precautions built into bleachers. An egress point on a bleacher is the point at which you can enter or exit the structure. There are codes and rules revolving around these egress points to ensure the safety of all.

Let's look at them more closely.
Firstly, bleachers are generally designed with the standard of one occupant per every 18 inches. This is commonly referred to as the occupant load.
The occupant load then determines how many exits (or egresses) the structure will need.
For 0-250 seats: one egress is needed
For 251-750 seats: two egresses needed
For 751-2,500 seats: three egresses needed
For over 2,500 seats: four egresses needed
Furthermore, egresses must provide clear access to a public way. If the bleacher is located inside, then you will follow the building code for how far each seat has to be from an exit. If the structure is outside, the travel distance from each seat to the perimeter of the structure should not exceed 400 feet.
Safety is at times taken for granted, but it should always be at the forefront of the design of public structures. In the case of bleachers, it is, and for that, we can all be thankful. Whether it be occupant loads, the number of exits, clear paths to and from the exits, or distance to safety, bleachers and their egresses have been built for functionality and safety.
.png)

