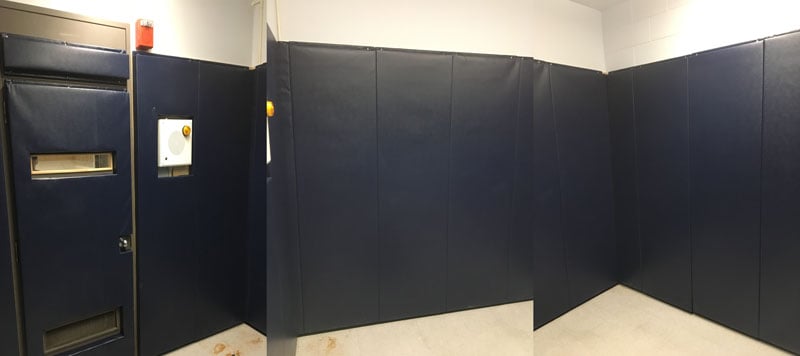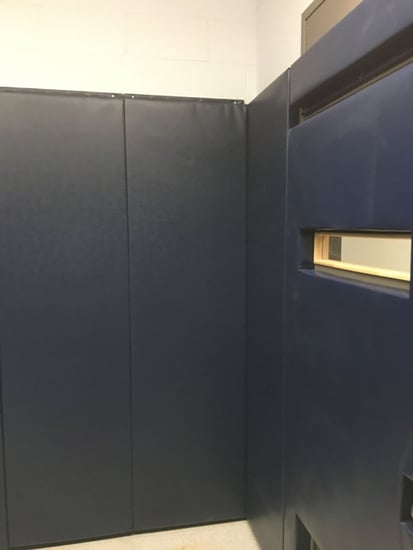
One of our more recent projects brought us back to the historic city of Montreal. Nestled along the St. Lawrence River, the vibrant city is a pleasure to not only visit but to do business in as well.
The call came in a few months ago from a general contractor who was looking for assistance in designing some highly-customized wall padding for the high school located just outside of the city’s downtown core.
Before organizing our first on-site visit to the school, we were provided with some technical drawings to help our team better understand the challenges ahead. Given the complexity of the design of the space we were immediately connected with the school-commissioned architecture firm with whom we visited the location with.
While the drawings certainly were helpful, they did not accurately represent the complexity of the space and together with key stakeholders from the school, we were able to get a firm grasp on the challenges that were ahead of us.

In addition to the design of the walls and existing electrical switches, there were also a series of electrical conduits on the outside of the walls, which the school wanted to remain in place. With our thinking caps fully activated, our team suggested building some wooden framework around the electrical conduits that would allow us to install the padding on a flat and level surface above the existing conduits.
After receiving the approval from the school, our design team quickly got to work on the padding which was immediately shipped to the location for installation.
Thanks to the quick thinking and ingenuity of our team, the padding was installed seamlessly inside the school.
.png)

