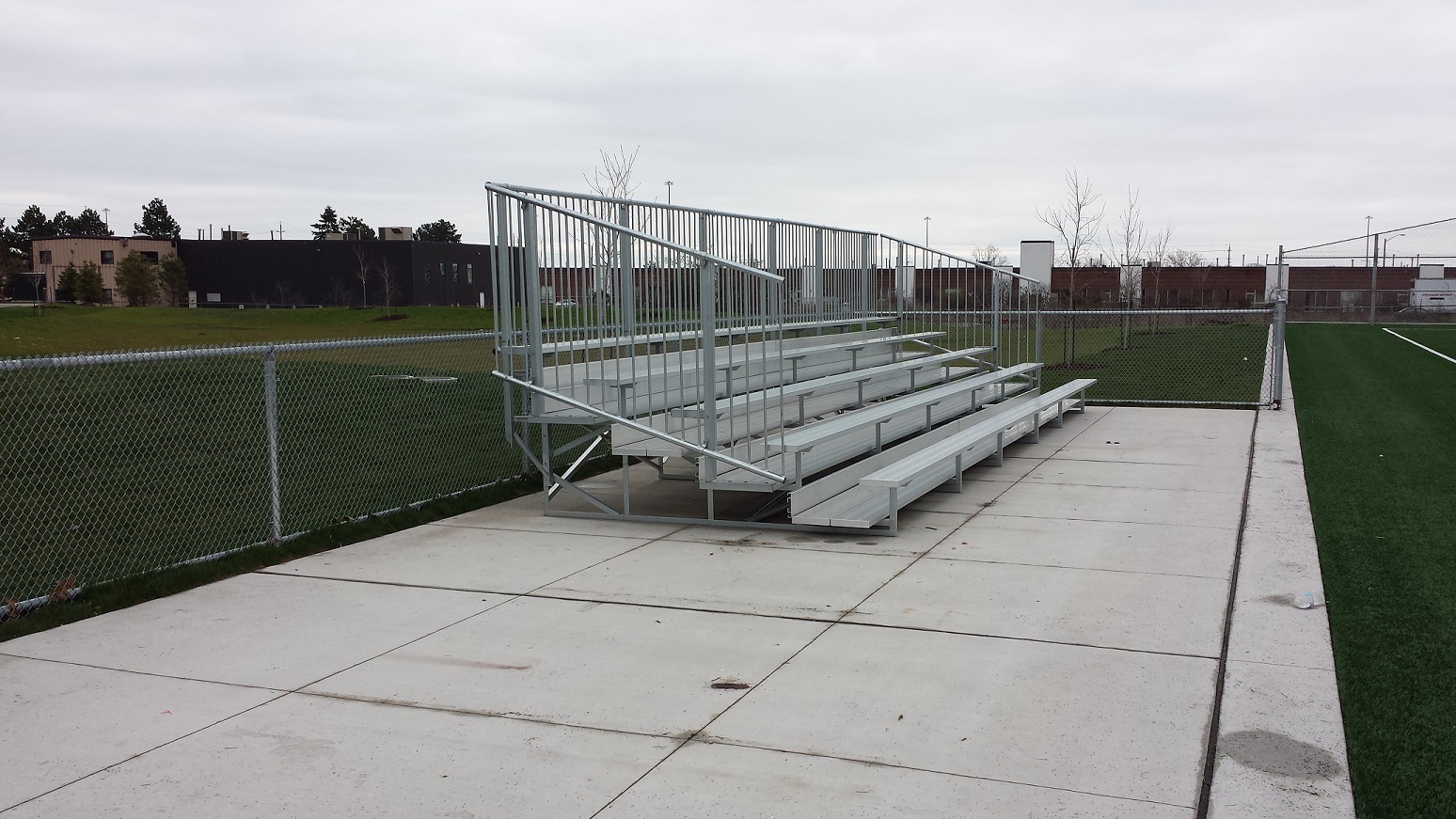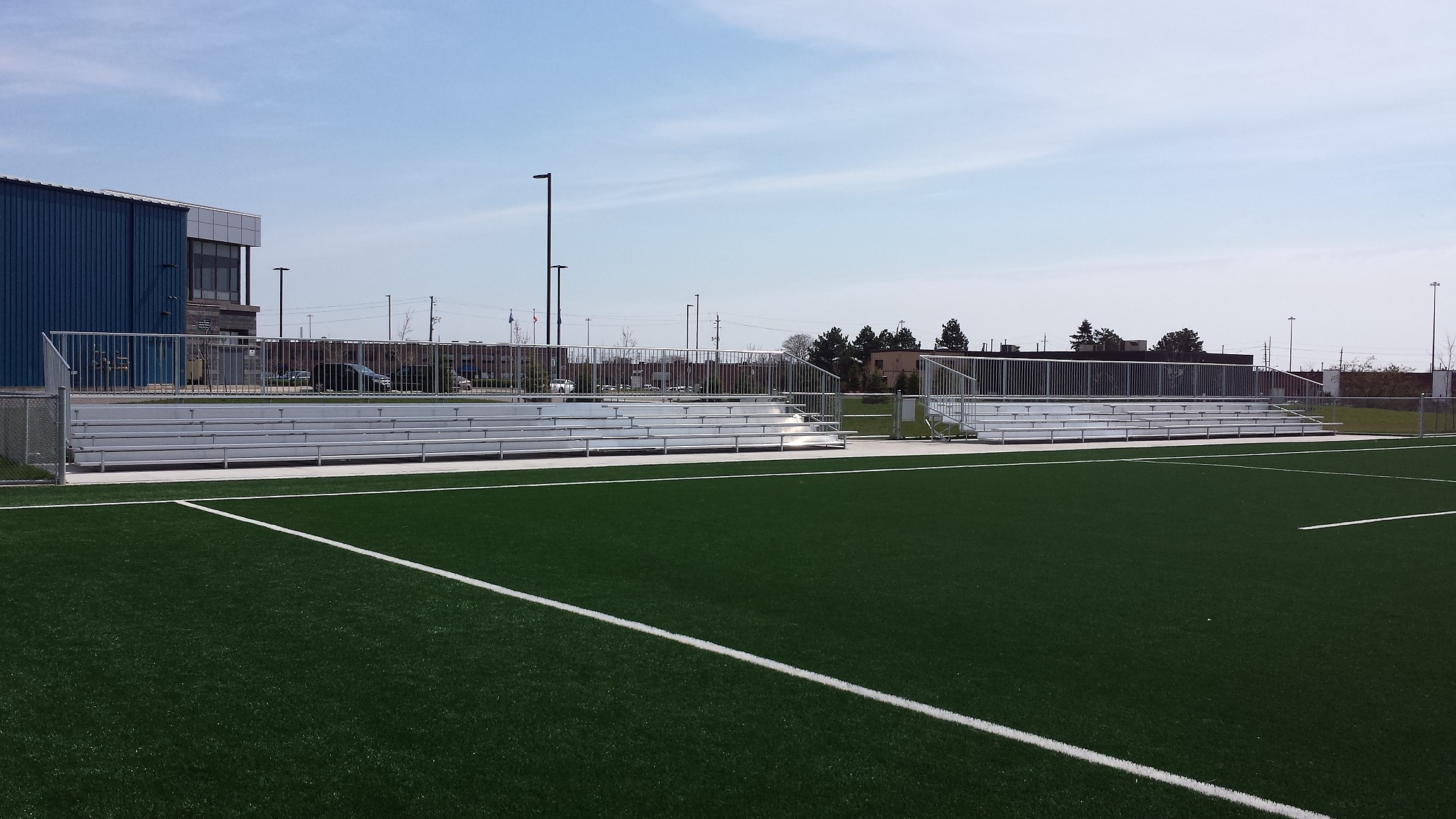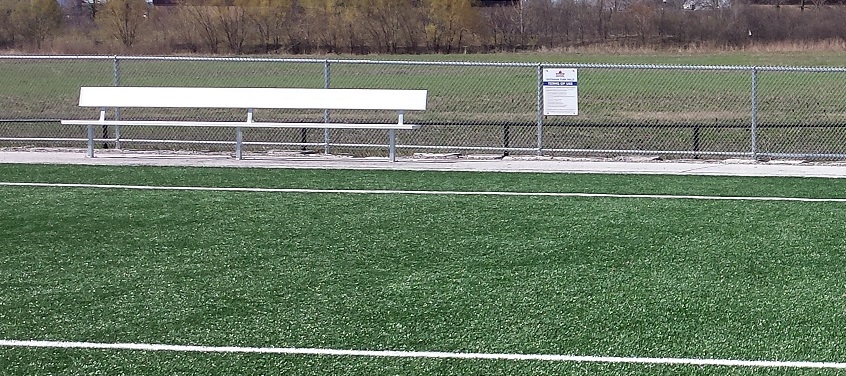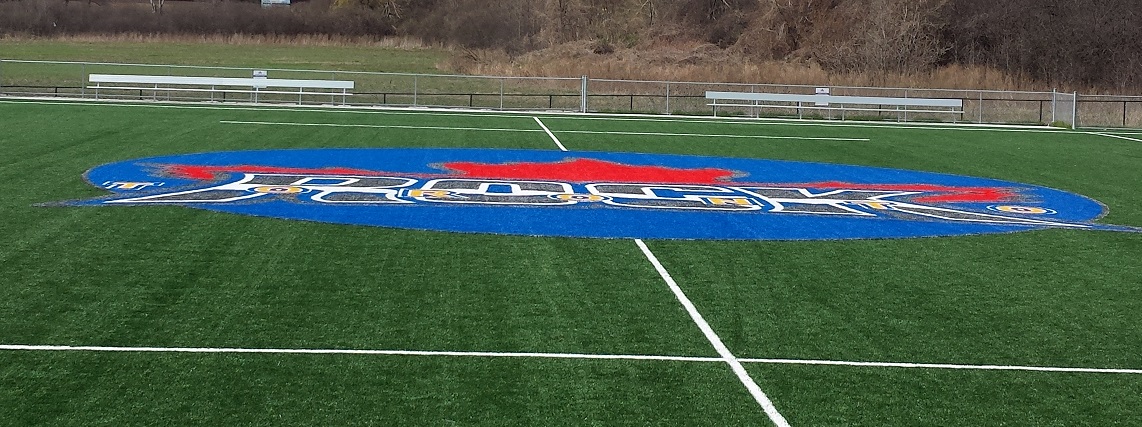

Bleachers Before Retrofit Bleachers After Retrofit
As any athletic facility owner or operator knows, specific needs and requirements can sometimes change like the weather. With growing programs, fan bases and participants, equipment purchased in the past can often require expansion or upgrading as your program progresses.
Keeping up with these changes along with having the ability to pivot and scale quickly can make or break a growing program. With that in mind, a large portion of our business is dedicated to designing structures such as bleacher seating systems that can undergo relatively painless retrofits, giving operators the ability to grow, without the pain.
Last summer, we were contracted on behalf of Toronto Rock Lacrosse to supply bleachers and player’s benches for the newly constructed Toronto Rock Athletic Centre’s outdoor field. Located in Oakville, Ontario, the centre is an 80,000 square foot, climate-controlled indoor sports facility and event centre. Though the facility is designed for lacrosse, it accommodates many other sports. Ball-hockey, rugby, football and baseball teams have already made use of the Toronto Rock Athletic Centre.
The facility boasts a full regulation-size turf arena, full regulation-size concrete arena, outdoor playing field, full-service gym and retail lacrosse store, along with over 7,500 square feet of meeting space.
Originally, we supplied two 5 tier x 30’ long bleachers featuring galvanized steel vertical picket guards providing seating for 100 people on each bleacher. In conjunction with the bleachers, we also supplied a pair of 15’ long player’s benches.
As the needs for the facility grew, the organization reached out to us once again to come up with a solution that would allow them to easily expand their seating capacity, using the current bleachers and benches.


Players Benches Before Player's Benches After
To accommodate these types of requests, all of our manufactured angle-frame bleachers and player’s benches are modular in nature, allowing for additional sections to be added at a later date if and when the need arises.
With this in mind, our design team got to work designing the right solution for their existing seating structures and benches. We ended up adding 18’ of seating and a 4’ wide aisle to each bleacher to increase the seating capacity of each bleacher from 100 to 160, bringing the total capacity to 320. The aisle was added to comply with the OBC requirements as well as provide the patrons a safe and easy way to navigate the bleachers and access their seats.
As part of the retrofit, we also added an additional 15’ to each player’s bench, providing a more comfortable experience for participants and coaching staff members.
.png)
