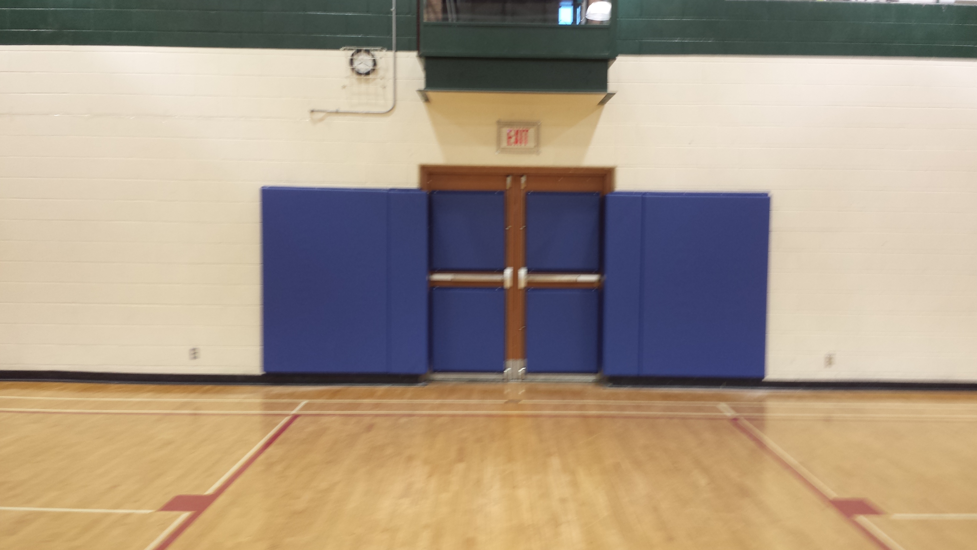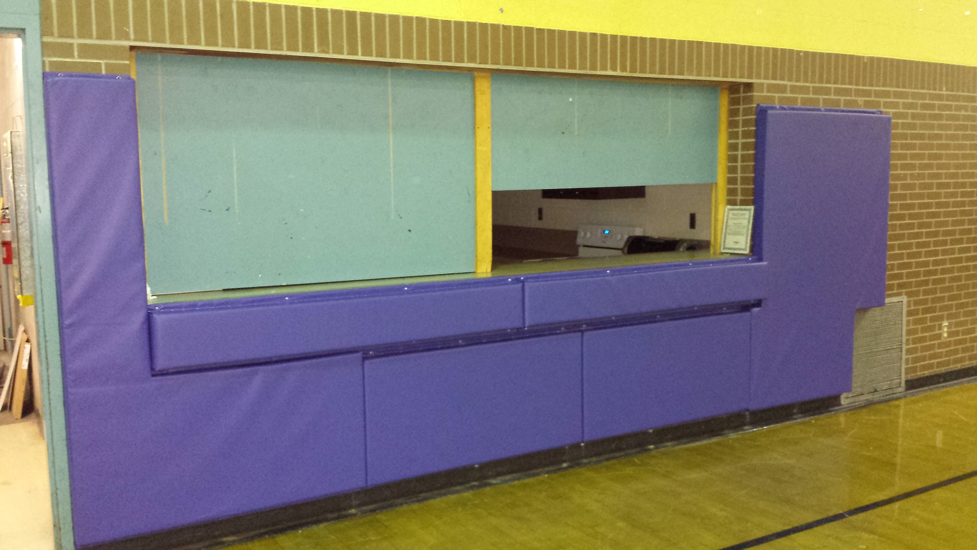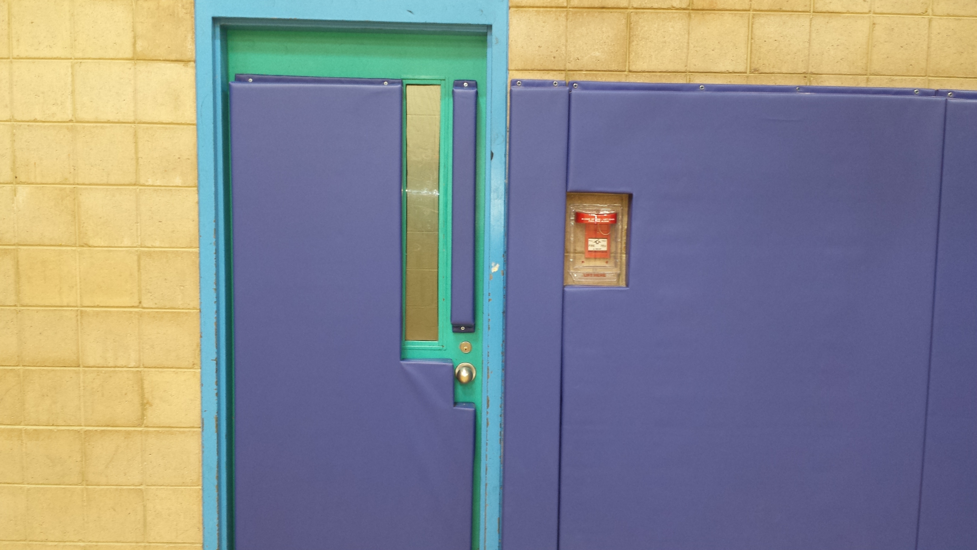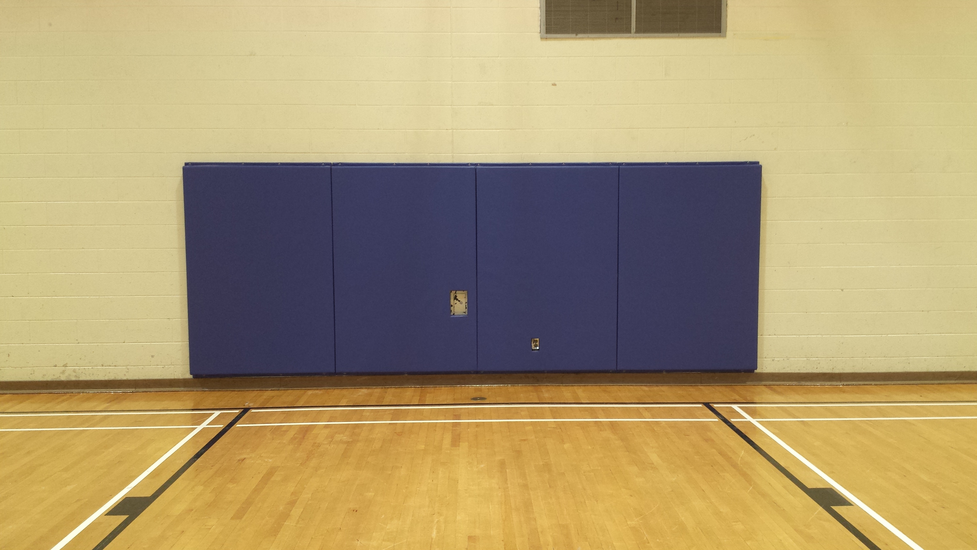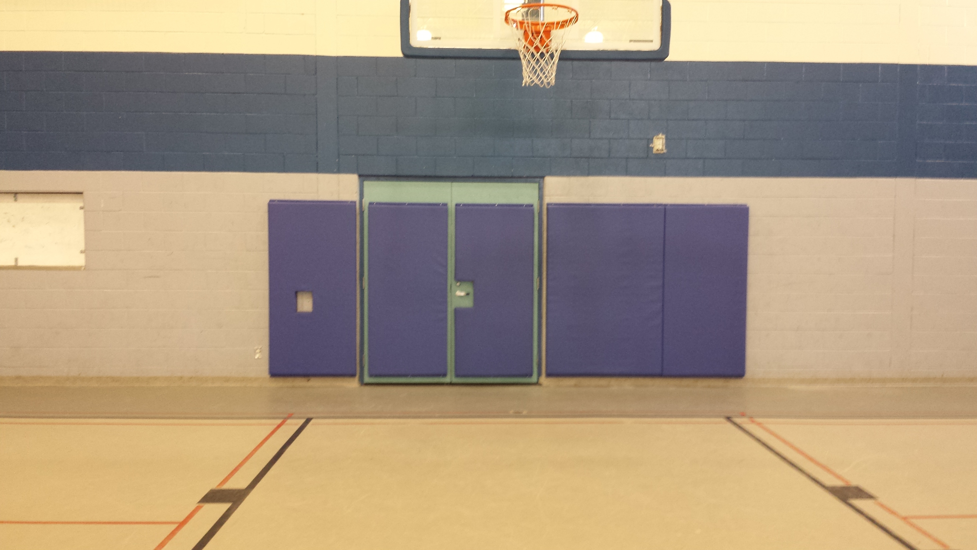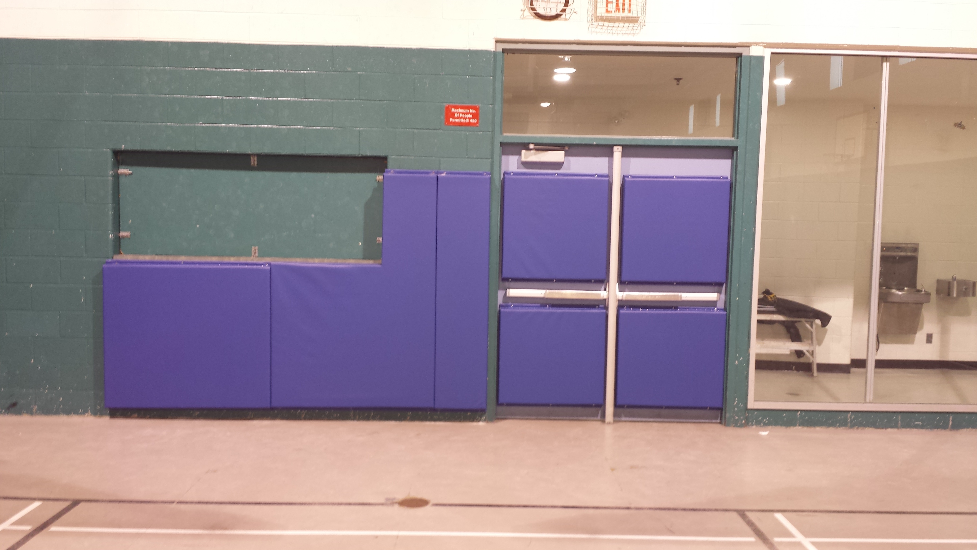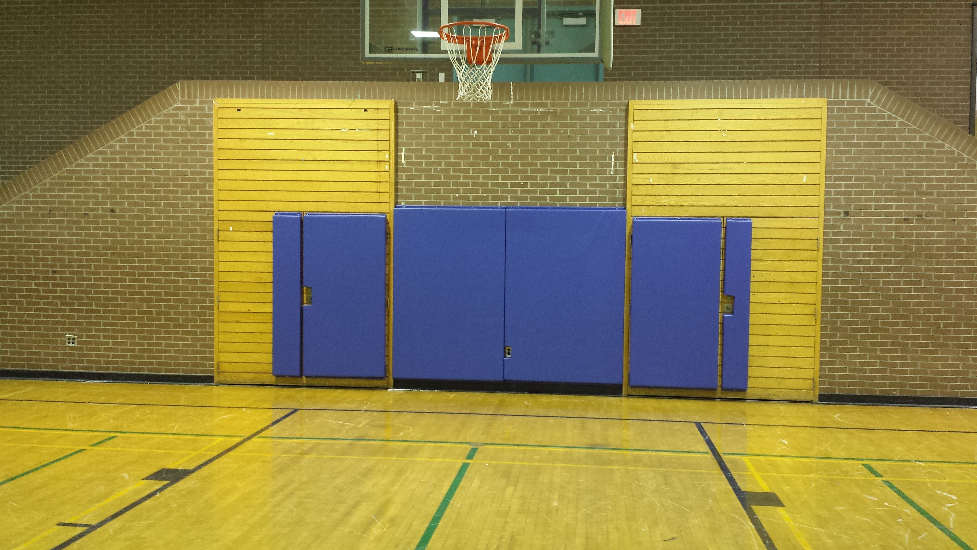
What has been somewhat of a topic of debate for a number of years is the amount of wall padding that is required within gymnasiums and other athletic facilities. Today, there remains no governing body outlining specific standards, but there have been many opinions formed on the subject.
Our recommendation is that there is always up to 10 feet of unobstructed space surrounding a basketball court and that wall padding is installed in high-speed areas such as below basketball goals at a maximum of four feet above the playing surface.
With this in mind, one of our most recent projects had us designing, manufacturing and installing a number of customized wall pads for use in a number of community centres.
The City of Vaughan was the location of this project, situated just north of Toronto with a population of over 320,000 people. The municipality encompasses the communities of Concord, Kleinburg, Maple, Thornhill and Woodbridge and was officially incorporated as a city in 1991. The city put this project out to tender which Sport Systems successfully secured, and then got to work designing the perfect padding systems for their community centres.
While some padding jobs can be somewhat cut and dry, this particular project was nothing of the sort. With dynamic layouts across multiple locations, detailed measurements and design prowess was needed to not only ensure the padding adequately protected participants, but that it also was designed and manufactured to fit the unique layouts of each facility. No two of these facilities were the same, so we carefully consulted photographs and drawings to ensure the padding would fit perfectly where needed.
Some pads were designed to simply fit over existing walls, while others needed to be designed around electrical switches, doorways, windows and other restrictions. The community centres involved were:
- Al Palladini Community Centre
- Chancellor Community Centre
- Dufferin Clark Community Centre
- Father Ermanno Bulfon Community Centre
- Garnet A. Williams Community Centre
- Maple Community Centre
To view the wide variety of custom padding configurations that we designed, have a look at the slideshow below showcasing the work at each of the community centres.
.png)
