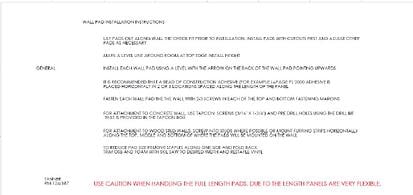
Visualizing a finished project can prove to be difficult , especially when it comes to complex customizations of padded room configurations. With varying wall heights and shapes, doors, windows, electrical outlets and radiators or heating vents, padding a room can prove to be a challenge.
With some basic measurements and perhaps a quick site visit, our design team can quickly get your concept on paper, with every little detail taken into account. Our powerful 3D CAD Design software allows our designers to create, validate, communicate and manage the entire development process for each and every client.

Wall padding for padded rooms such as quiet rooms, seclusion rooms, time out rooms and remand rooms require not only that every piece of padding fit correctly, but that the walls have the right amount of padding with little to no exposure to the unpadded surface. Detailed measurements and images aid our design team in creating a mock design that helps our manufacturing department create the right padding, specifically cut for your unique design.
Each design is then sent out to our wall padding customer for review and approval and includes detailed instructions for easy installation completed by facility maintenance staff. We also offer an installation service to many of our padded room customers with complex designs.

Our innovative software provides a visual design of your project with the freedom and ability to quickly make changes where and when necessary. Any and all changes are quickly updated across all drawings, allowing you to truly visualize your end product.
For more information on custom padded rooms and wall padding, do not hesitate to contact a member of our sales team.
.png)

