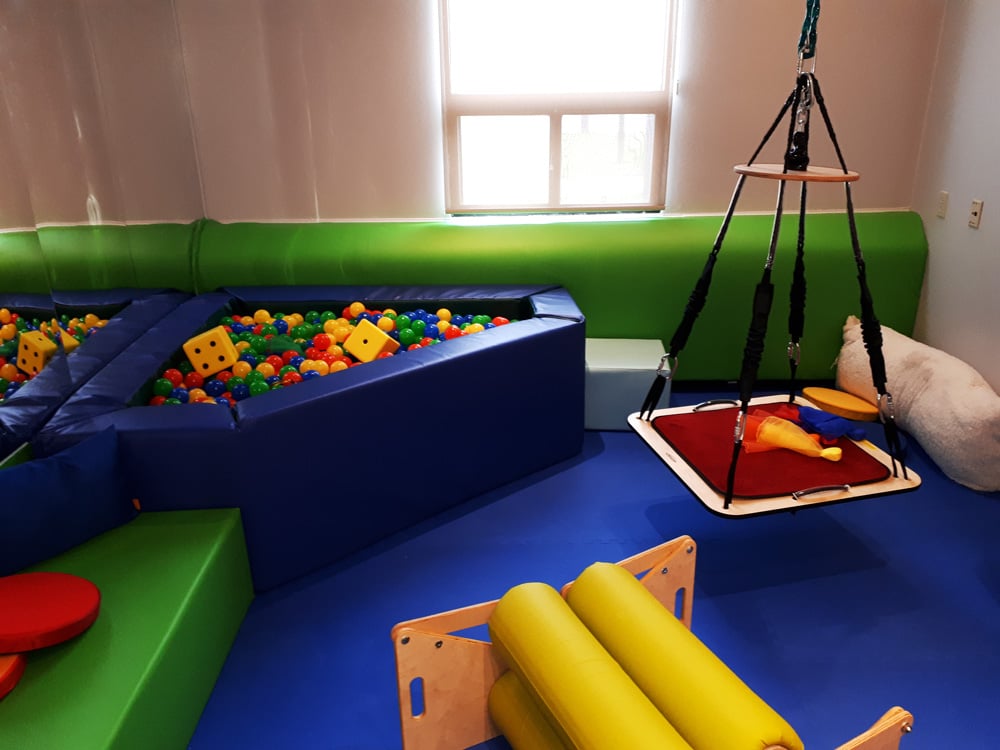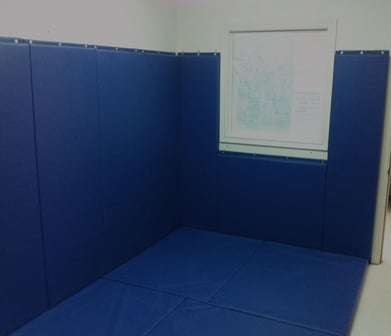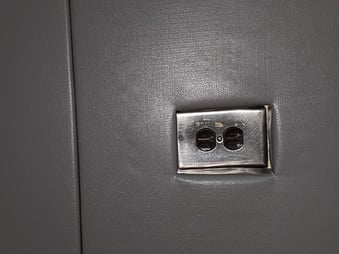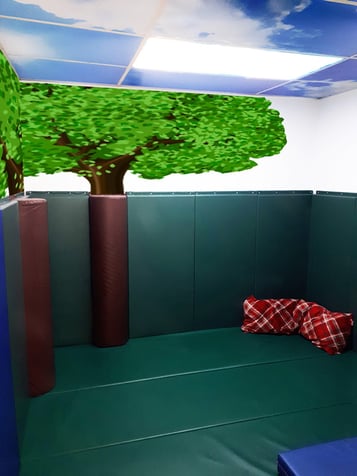
As our awareness of mental health continues to expand so too does the need for properly planned and inclusive spaces. These spaces are highly customized in design and often feature unique elements created with the end user or users in mind.
Today, these padded spaces are used in a number of different applications ranging from healthcare facilities and educational facilities such as schools, to a variety of mental health institutions.
With the rise in demand for these types of spaces, we have transformed our custom padding department to not only handle the increased volume of requests but have also invested in research and partnerships that aid us in ensuring they are as safe and welcoming as possible.
Having designed a wide range of these types of padded rooms, we have experience with many different elements of design and manufacturing that truly makes the finished product a welcoming space for the intended user.
With that in mind, below you will find a quick breakdown of some of the more popular features and how our team is able to design almost anything that any institution requires.
Wall and Floor Padding
The most basic yet important elements of any of these spaces is our wall and floor padding. As most of these spaces require padding to cover any and all hard surfaces, we begin most projects with preliminary layouts based on the dimensions of the proposed space.
Our design team then gets to work designing each piece of padding to fit perfectly on all walls, flooring and corners.

Door and Outlet Padding
In terms of customization, our team gathers information regarding any unique elements of the space, including doors and electrical switches. Once again, with detailed measurements in hand, our team designs padding for use on doors that allow for custom cutouts for handles and windows. Inside the space, any electrical outlets or switches are also taken into account and the padding is designed and cut as per each specification.

Custom Elements
In what is perhaps the most important part of any padding project are the highly detailed and customized elements of each room. Designed with the end user in mind, these elements range widely and can include custom padding for use in ball pits, on shelving or sitting areas and can include elements designed to look like outside elements.

For example, in one of our more recent projects, the user had an affinity for the outdoors and we were enlisted to help replicate that inside the room. Our team designed custom cylindrical shapes to mimic tree trunks which were placed in the corners of the room. This particular room was then finished with a custom ceiling featuring a blue sky with clouds and greenery set to the tops of the tree trunks installed in the space.
If You Can Dream It, We Can Create It
We approach these projects on an individual basis and whether working with one of our partners or directly with key stakeholders inside the organization, we take everything into account. This not only includes the padding and overall design of the space, but also the intended user. This allows us to ensure that the end product is both proper in design and installation but is also one that will truly make a difference in the life of the proposed user.
.png)

