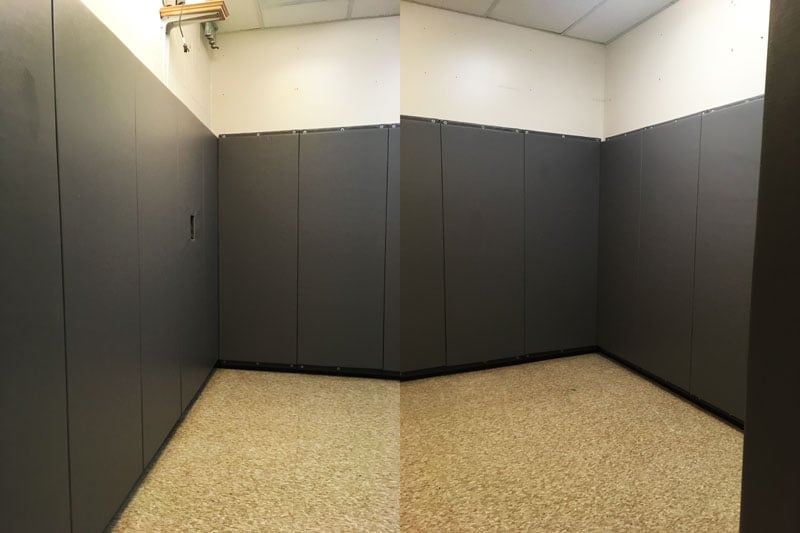
Many school boards across both Canada and the United States are recognizing their responsibility to provide safe and supportive learning and working environments for all faculty members and students. Often referred to as calming rooms, de-escalation rooms, quiet areas, calming rooms or sensory rooms, these spaces are based on the concept of reducing both environmental and physical triggers as a coping strategy for those experiencing heightened or depressed states of arousal. Outside of educational facilities, these spaces are common in residences, therapeutic clinics and a variety of other healthcare facilities.
Ensuring that the use of these types of rooms and facilities are not used as punishment or seclusion, the use of these rooms is becoming more regulated by guidelines set out by school boards and other governing bodies.
We were once again approached by a school board in Ontario looking for assistance in both the design and installation of one of these highly specialized rooms. Given the relatively unique and unprecedented use of these types of spaces, school faculty and management are often unsure of what exactly these rooms entail and come to us looking for insight on design, preparation and installation.

We recognize the multitude of taking on one of these challenging projects and have decades of experience in designing and installing custom padding projects. We are also fortunate enough to have a highly skilled network of installation professionals who can safely and effectively install these often complex rooms and others like them.
On this project, we again worked with the team at King Carpentry who took care of initial site visits and measurements then swiftly followed up the delivered product with timely installation.
This room is an excellent example of how we turned a non-functional space into a safe space for those in need and one that should serve the school well for a number of years to come.
.png)

